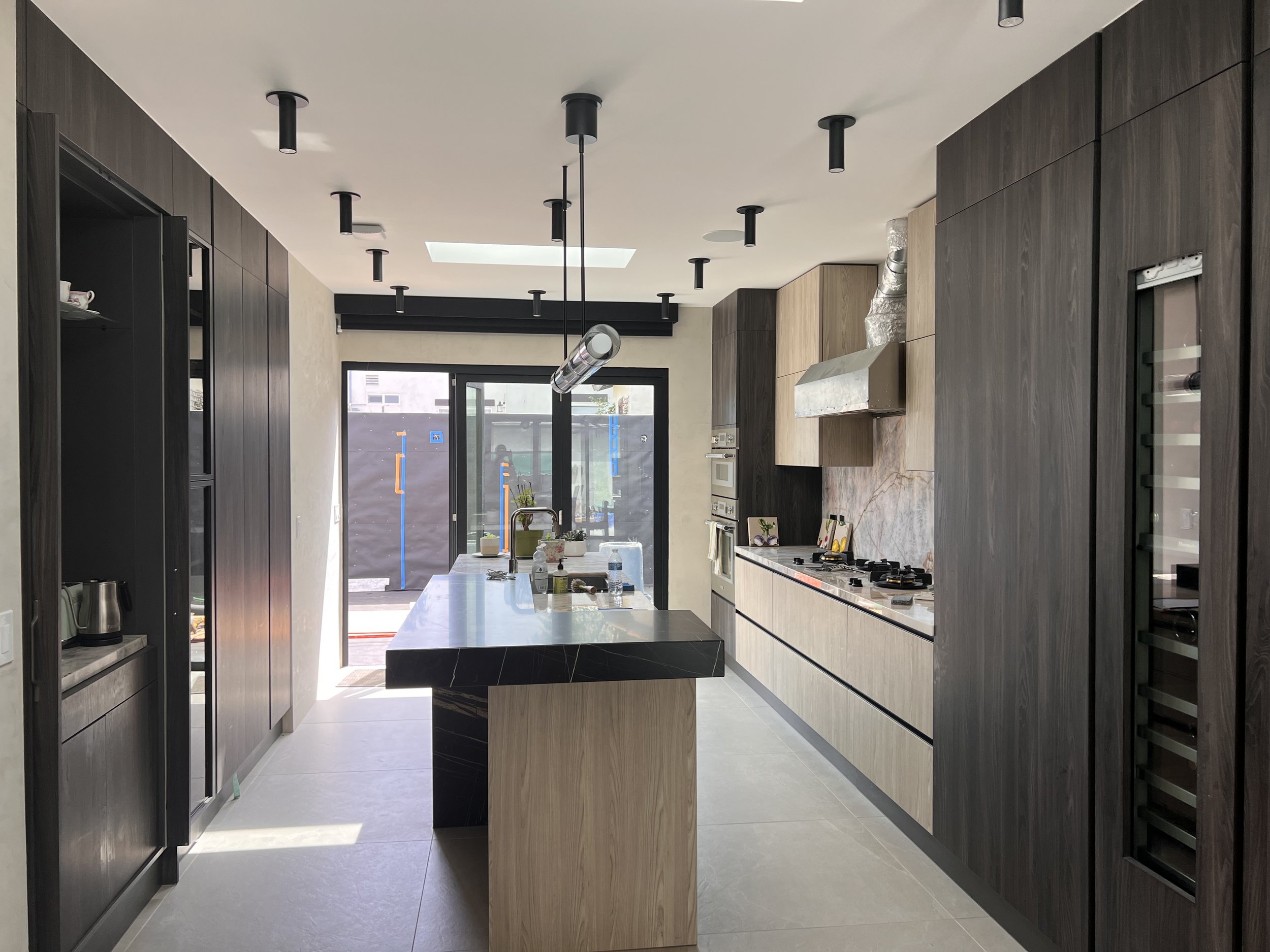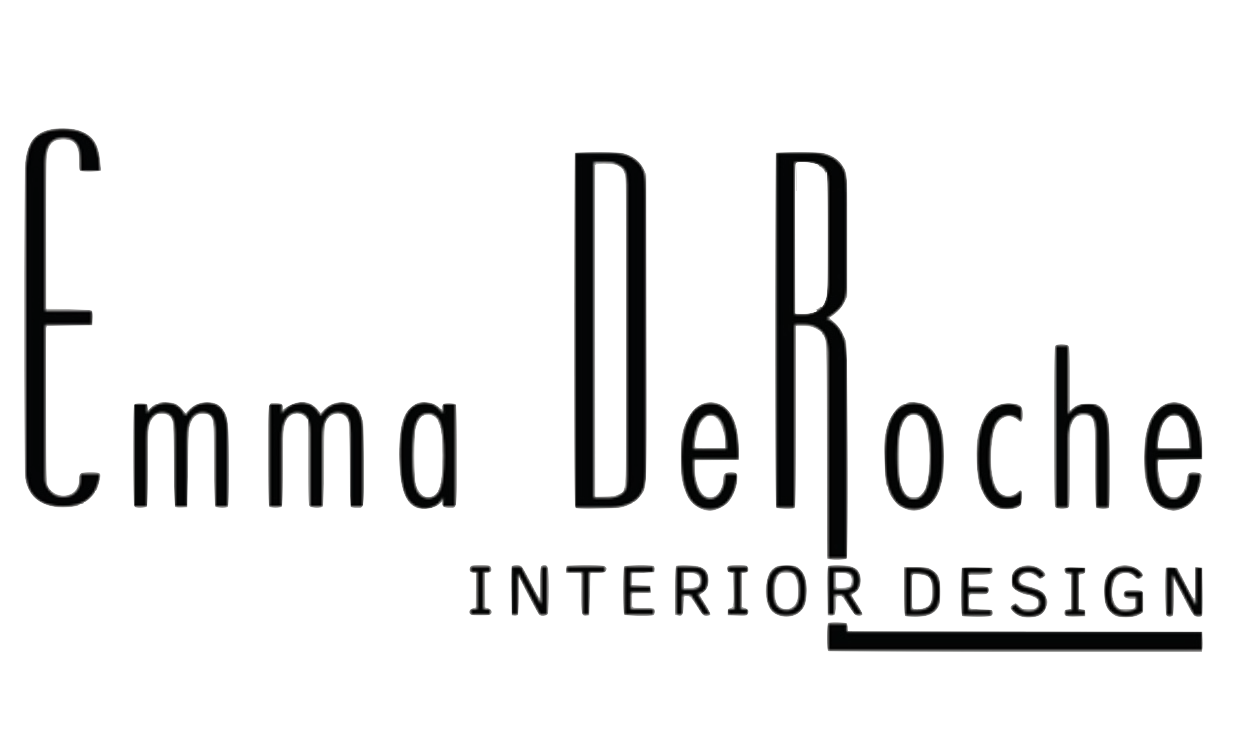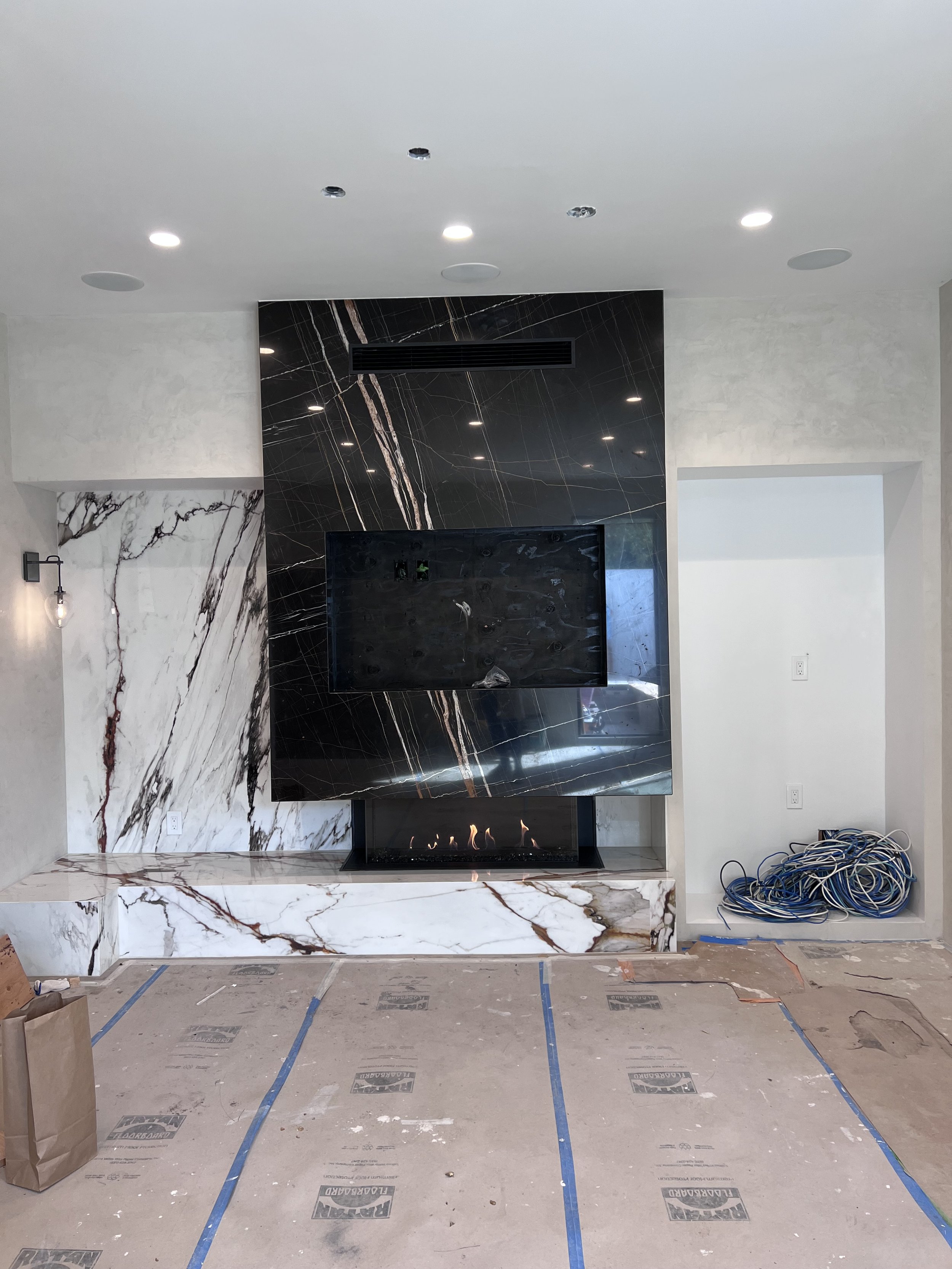
— EUROPEAN FLAIR —
Location: Los Angeles
Project: Full Home Interior + Exterior
Remodeling w/ expansion
Completion: In-Process (2023)
— COMING SOON
Working with a structural engineer we redesigned the full architectural footprint of the house by relocating all rooms for a better and more functional circulation for our client’s lifestyle and their family. The ceiling was raised from a low 8’ to a more spacious 9’, giving the spaces a bigger visual ora.
The idea of plaster walls came to give a sense of comfort to balance with the very linear lines from the modern architecture.
















